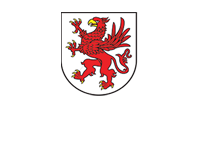Transformations of the castle in Prussian and German times (1720-1945)
In 1720, under the treaty of Stockholm, part of the former Duchy of Pomerania which was part of Sweden, together with Szczecin, came under the rule of Prussia. The former ducal castle in Szczecin became one of the many castle buildings in Prussia and then Germany. For more than two hundred years of Prussian and German rule (1720-1945) it went through various twists of fate which changed its appearance considerably. Until World War I the three wings of the castle housed numerous offices whose requirements caused successive transformations of the building (its shape, layout and interiors). Although the basic form of the five-winged layout with two courtyards was preserved, they deprived the castle of its characteristic late-Gothic and Renaissance elements. The castle church of St. Otto, which continued to serve its sacral function, as well as numerous elements of its original interior, also survived in an unchanged form until 1944. In the initial period of the Prussian rule, the southern wing of the castle was redeveloped and designated as an arsenal. The building was made higher by removing Gothic attics and installing a mansard roof. The galleries in the courtyard were also removed and the old gateway to the Great Courtyard was demolished. Instead, in accordance with the new purpose of the building, a new fence with carved panoplies (compositions of armour elements) was built by a Silesian sculptor Erhard Löffler (1735). The castle towers were topped with new Baroque helms. The Mint Wing was extended with a Prussian baroque style avant-corps. As a result, the building was designated for stables and fire stations to meet the requirements of the then commander of the Szczecin fortress, Christian August, Prince of Anhalt-Zerbst (father of Catherine II, Empress of Russia) who lived in the western wing of the castle. In the years 1769-1840, princess Elisabeth Christine Ulrike of Brunswick-Wolfenbüttel, an ex-wife to the Prussian heir to the throne, Frederick William (later known as Frederick William II, King of Prussia) resided in the castle. For seventy years of her exile, the princess occupied the apartments in the western wing of the castle. She died in Szczecin and was buried in the crypt in the St. Otto’s church. She was the last person buried in the former ducal crypt.
In the reign of Prussian kings and German emperors in Pomerania, the castle served as their Szczecin residence. In 1840, at the behest of Frederick William IV, King of Prussia, royal apartments in the northern wing were redeveloped. The wing was made higher by removing the Renaissance attic, and the galleries in the courtyard were pulled down. A staircase was built with a glass gallery and stairs to the castle gardens in what formerly was the moat. Then, in the corner of the northern and eastern wings, a tall, hexagonal, neo-gothic watchtower was erected. As a result of these actions, the former seat of the Griffin dukes was deprived of its Renaissance style. Viewed from the city and the Oder river, it looked like a grand medieval castle (which was in accordance with romantic aesthetic preferences of the 19th century).
At the beginning of the 20th century, as a result of the developing conservatory thought and research on the history of the Griffins, efforts were made to restore the former splendour of the Pomeranian dukes’ historic seat. However, no more extensive conservation work was undertaken. It was only limited to occasional activities regarding particular interiors or facilities.
At the same time, after 1900 the castle was left by numerous offices and a number of castle rooms remained unused. The largest conservation project in the former Griffin castle was in relation to the castle church. In the years 1908-1909, the church was renovated. The vault and the walls were covered with colourful historicizing, neo-Renaissance polychrome with architectural and ornamental motifs. The author of the project was a Berlin painter Paul Kutschmann.





