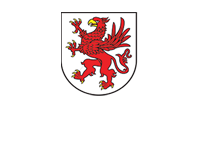Renaissance reconstruction in the reign of John Frederic (2nd half of the 16th century)
The Renaissance complex of the Ducal Castle in Szczecin was created during major reconstruction work in the 1570s and 1580s, in the reign of Duke John Frederic. At that time, some of the existing buildings were demolished: “Stone House” and the medieval church of St. Otto. In 1575-1577 they were replaced with a new northern wing with the duke’s and duchess’s apartments and a new castle church with the Bell Tower. Then, the new wing was connected with buildings from the times when Bogislaw X and Barnim XI reigned. As a result, they became the eastern and southern wings of the new castle layout. In the 1580s the western wing was erected (with a tower housing a staircase), thus closing the spacious four-sided courtyard. The gateway to the castle was on the southern side, today’s Grodzka Street, decorated with a plaque, dated 1576, commemorating the erection of the wing, the duke’s coat of arms and John Frederic’s titles (not preserved). The castle walls were erected by Italian masters, according to William Zachariah’s architectural design. The three-floor castle wings were made uniform with features typical of the Italian Renaissance. Smooth walls with rhythmically placed openings were topped with an attic, consisting of volutes and cones, covering flat roofs which were partly used as terraces. The attic, window frames and decorative portals were made of brightly coloured sandstone (imported from Pirna in Saxony) which contrasted with darker plaster covering the walls. The quadrilateral courtyard was surrounded by arcades. The residential rooms of the northern wing had vaults supported by octagonal pillars standing centrally. An internal, two-floor, spacious staircase, located in the middle of the wing, the first of this kind in Pomerania, led to the first floor. A nearby vaulted hallway separated the residential part from the new St. Otto’s church. Only the existing southern wing (formerly known as the “Big House”), which was higher than the other ones, was distinguished by its stylish separateness including late-Gothic tracery gables and magnificent interiors with net vaults and beam ceilings.
The new St. Otto’s church, embedded from outside into the mass of the castle and accentuated only by the lofty Bell Tower, was shaped as a spacious, barrel vaulted hall with lunettes and galleries on two floors. Probably, the walls, galleries and the vault were covered with colourful paintings, but not much do we know about them. Because of its status, the new castle church was very stylish in design and had rich custom-made furnishings including a magnificent winged altar decorated with paintings by Jan Baptiste Perini, a pulpit decorated with paintings, a baptismal font carved in sandstone as well as an organ and other valuable objects transferred from the old church of St. Otto. The medieval burial crypt from the old church was also connected with the new castle church and was still used as a ducal burial place.
Therefore, the castle became a monumental Renaissance ducal residence – the most magnificent Griffin seat in the entire Duchy of Pomerania.





